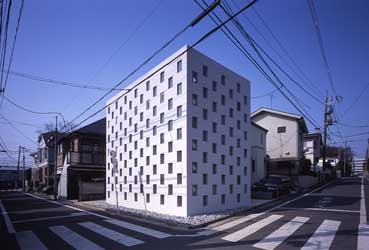
building area: 32.9sqm
bathroom area: 3,2sqm
highth: 6,7m
structure basement: RC
structure F1+2: steel
typ of use: private residence
This unique building is situated somewhere in a quiet residence area in Tokyo. Well, at a first glance it looks like an (more or less) ordinary house made of concrete. But in fact it´s made of single prefabricated steel boxes like a what Yamashita calls "void masonry". These boxes can also be used as a storage, shelves and so on.
900x450x300mm large boxes with a thickness of 9mm define the module structure. The single units were brought to the site as prefabricated larger units of 5 to 6 boxes, fused together with high tension bolts, with an opening for the window.
Yamashita Yasuhiro envisioned creating a dappled light effect like the sunlight that pours through the tree leaves.
Three people live there: a woman in her fifties with her two children.
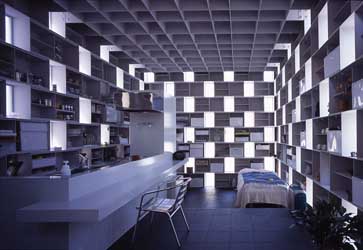
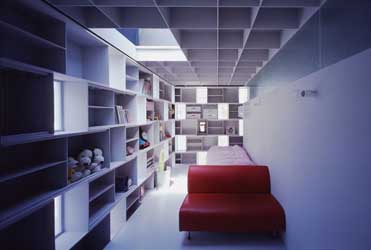
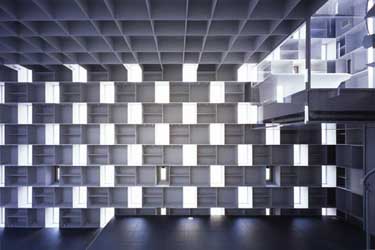
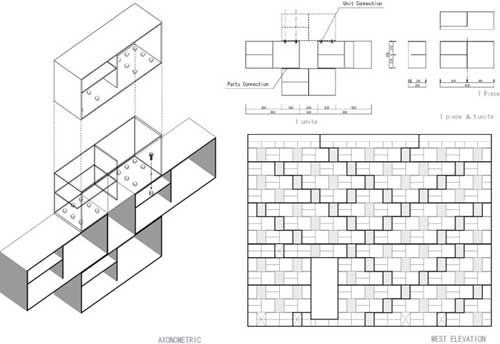
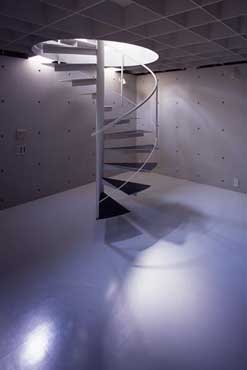
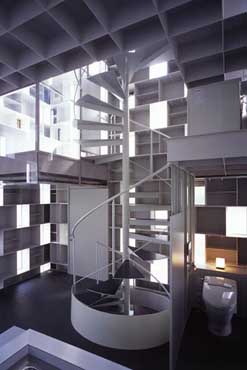
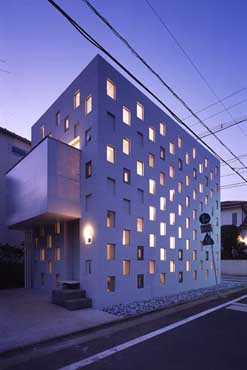
all drawings copyright by atelier tekuto
it is not allowed to download or reproduce them without permission by the photographer or architect
download can be checked by IP!