| home |
chashitsu | session 01-mainpage | ||||||||||||||
| session 01 - atelier tekuto, tokyo | ||||||||||||||||
| lucky drops, tokyo, 2005 | ||||||||||||||||
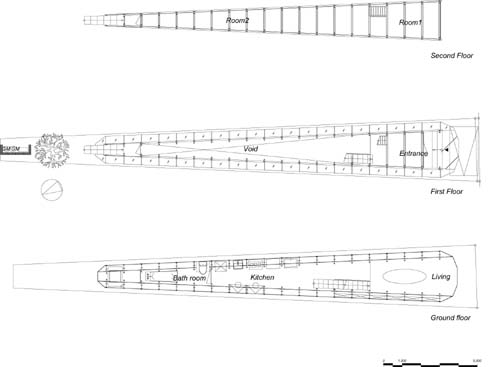 |
site area: 58,7 sqm
total floor area: 61, 0 sqm built area: 21,0 sqm hight : 6,85m hight of floors: (B1F)1.86-4.03m, (1F)1.94m, (2F)2.0-4.07m structure: steel exterior finish: FRP(Fiber Reinforced Plastic) t=3mm + EB film(Electron Beam Film) interior finish: Ceiling-Curing Sheet, Floor-Steel with anticorrosive paint |
|||||||||||||||
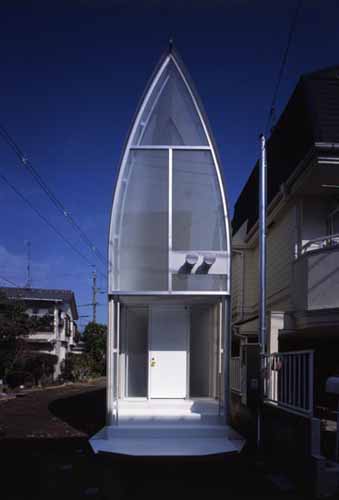 |
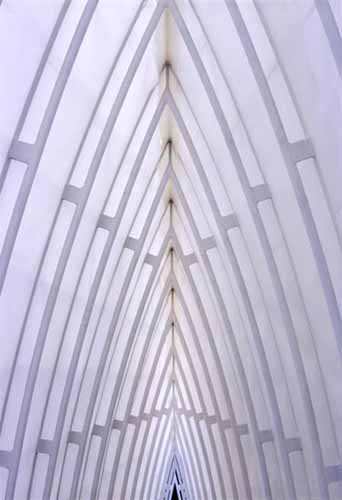 |
|||||||||||||||
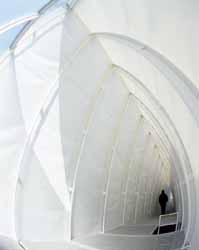 |
||||||||||||||||
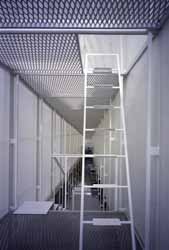 |
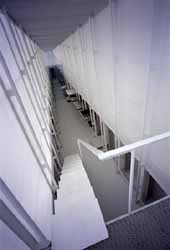 |
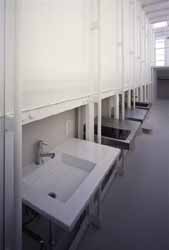 |
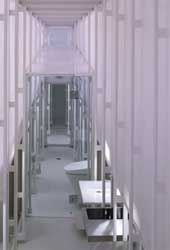 |
|||||||||||||
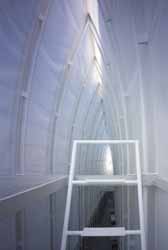 |
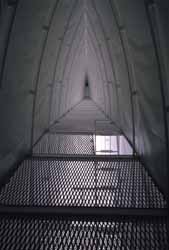 |
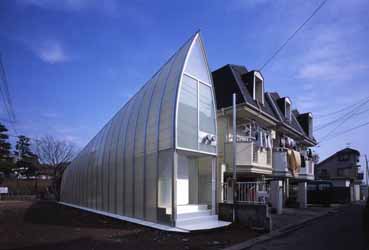 |
||||||||||||||
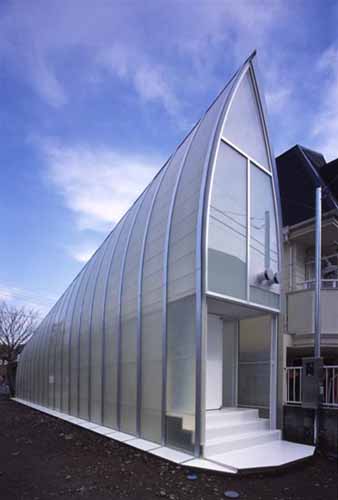 |
||||||||||||||||
| Again, this building is a master piece of material usage and working with space. This unusual place contains the housing of a young couple with their cat. While mny architects still design the facade and more or less the interior, Yasuhiro Yamashita continoues fabric and structure strictly into living space. It is not a question of minimalism to be able to live there, it is a question of understanding how to live - reducing housing to its fundamental meaning. The semipermeable fabric of the exterior let sunlight in, but also privacy out - the inhabitants become a part of the neighbourhood. |
||||||||||||||||
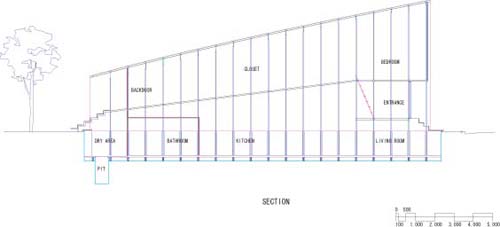 |
||||||||||||||||
| all pictures copyright by Makoto Yoshida all drawings copyright by atelier tekuto it is not allowed to download or reproduce them without permission by the photographer or architect download can be checked by IP! |
||||||||||||||||