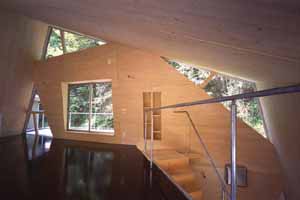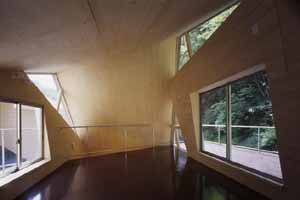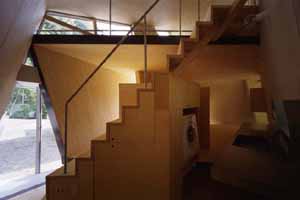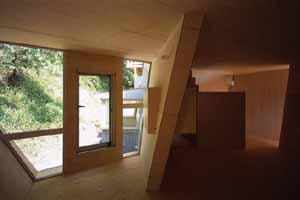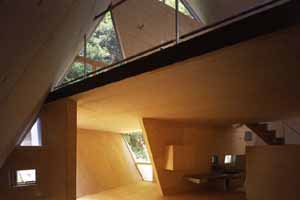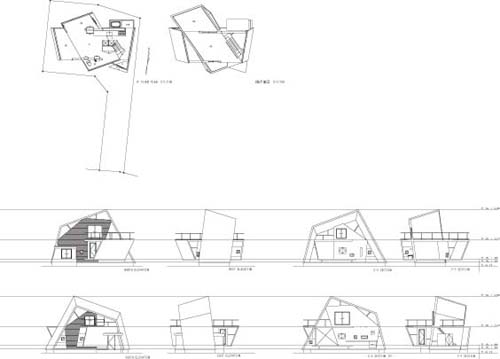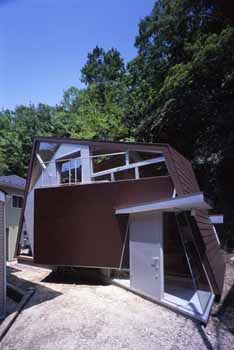
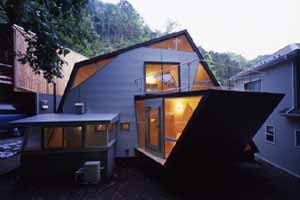
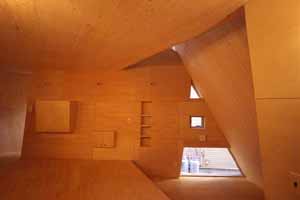
Site and Requests
The site is located at the foot of a mountain not far from Kamakura area, famous as Tokyo's summer retreat and for its historical buildings. The client, a couple who is receptive to architectural challenges, has requested for an amusing space rather than ample floor space.
Construction Method and Ecology
This house's structure involves a new method of construction that I have been developing with a structural engineer Jyo-Ko since last year. The factory-manufactured, laminated wood panel 120 mm x 720 mm x 3000 to 5000 mm has a hole in which a PC steel rod is pieced using the prestressed method. Our development is based on data collected through experiments with wood and PC conducted at a factory last year. This wood panel is a building material equipped with functions of structural material, thermal insulation, humidity conditioning material and finishing material combined in one. It is an ecological material that can be used for its heat/humidity conditioning performance, while withholding usage of conventional thermal insulation and interior materials.
Abstract Surface with Diversity
The keywords that help this house's formation as an architecture are: 'reflection', 'material', 'abstractness' and 'sensory perception.' There is a great significance in dealing with this material - having a diverse functions of wood, familiar to Japanese people from ancient times and thus having a specific imagery among people - as an abstract surface. When this surface is recognized by not only visual but tactile and olfactory senses, depth and ambiguity grow, in addition to inorganic abstractness. Meanwhile, this house consists of the penetration of two rings made of wood panels. This alone creates a rich, three-dimensional space, but when the two rings are twisted, making all of the walls aslant, the space's perception axes and directionality are diversified and more spatial expansion is brought about subsequently. Diffused reflection of visual lines that occur when trying to perceive space create a certain type of dissonance due to misalignment with human spatial perception properties that are based on the perpendicular and horizontal. By using wood in walls, such feeling of discomfort can be alleviated and eventually sublimated into a fascinating aspect of the space. In this manner, a variety of elements are intricately intertwined within this space. I am looking forward to considering such 'abstract surface with diversity' in my future works of architecture.
Text by Lisa Tani
site area: 127,2 sqm
total floor area: 64,2 sqm
structure: Pca-PW(Prestressed Wood Structure)
all pictures copyright by Makoto Yoshida
all drawings copyright by atelier tekuto
it is not allowed to download or reproduce them without permission by the photographer or architect
download can be checked by IP!
